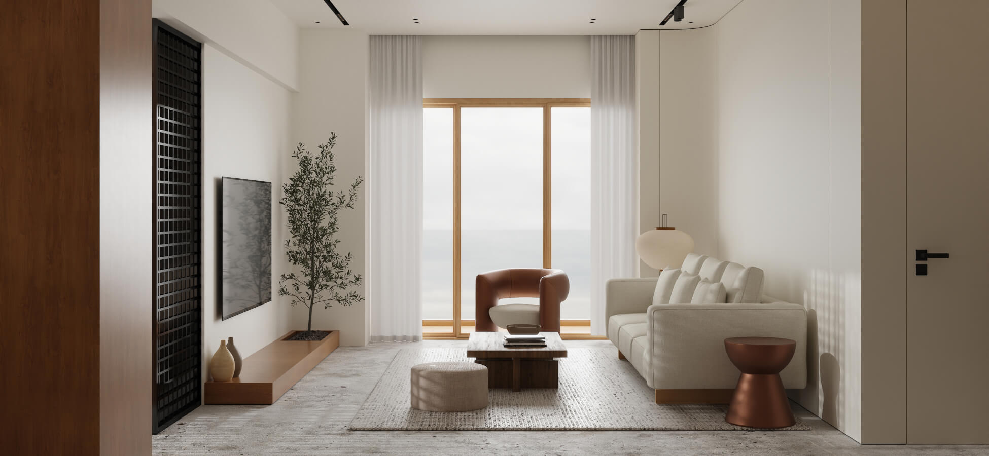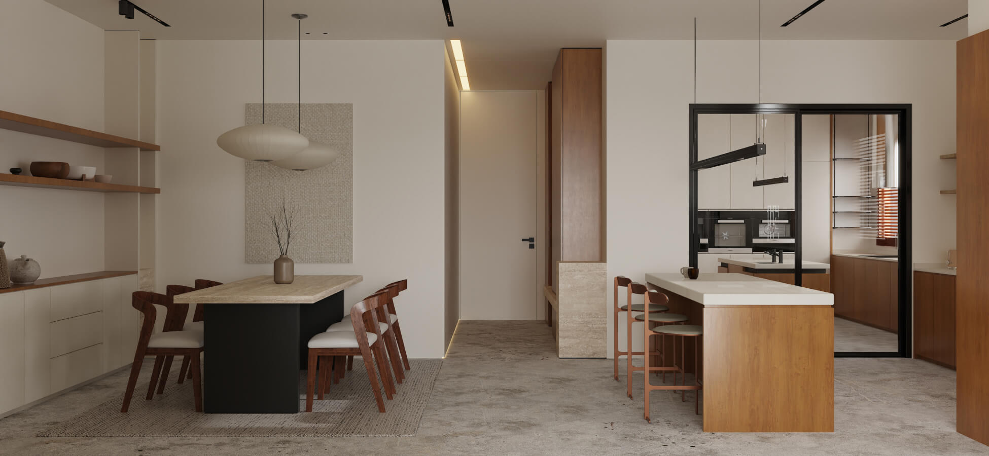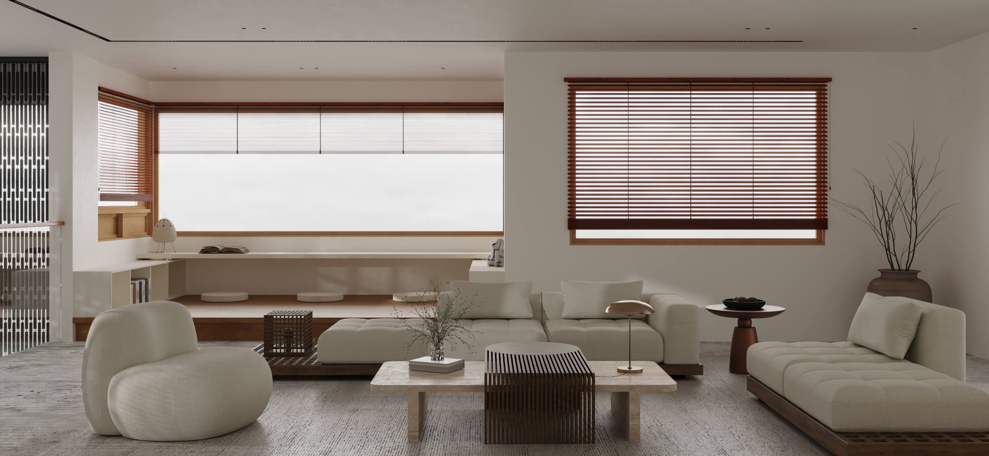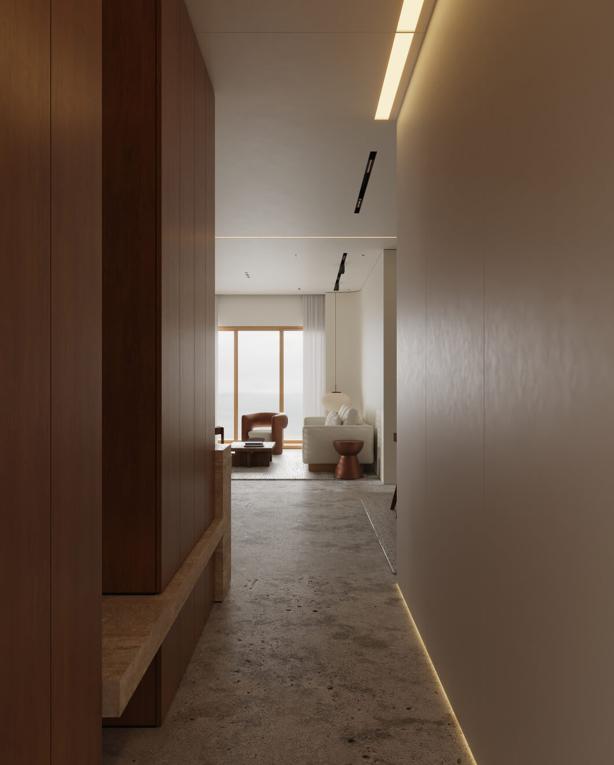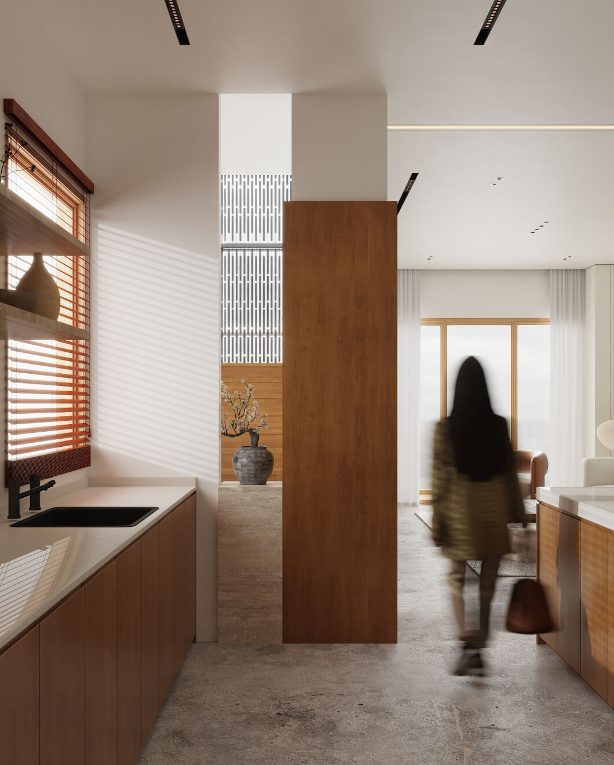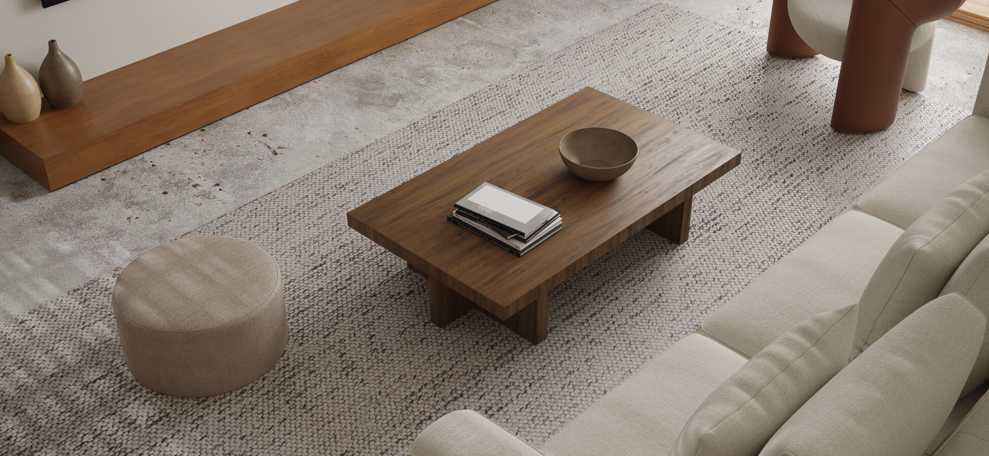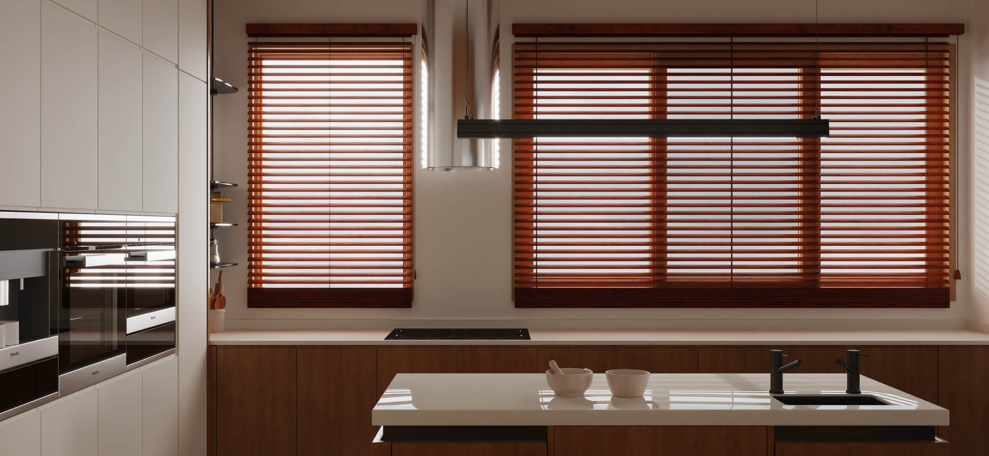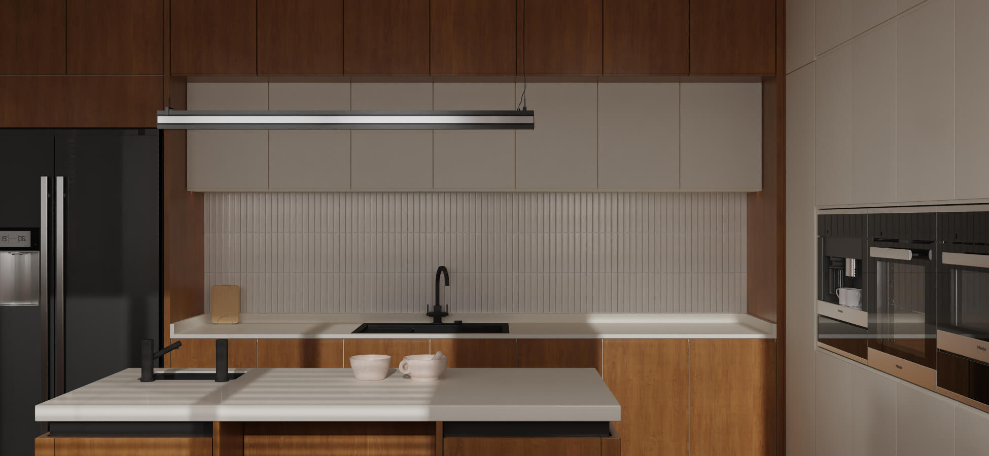Puteri Palma, Putrajaya
A Family Haven: Modern Minimalism with a Japanese Touch
This 4,000-square-foot residence in Putrajaya was transformed into a harmonious retreat for a family of five, balancing personal spaces and shared functionality. Designed to reflect the family’s diverse needs and preferences, the renovation emphasizes thoughtful spatial planning, a refined blend of materials, and a sense of timeless tranquility.
A key feature of the home is the outdoor balcony patio, now enclosed and reimagined as a multi-functional space. This area serves as both an office for focused work and a home gym, offering flexibility for the family’s active and professional lifestyles. Large glass panels retain the connection to the outdoors, filling the room with natural light while maintaining privacy.
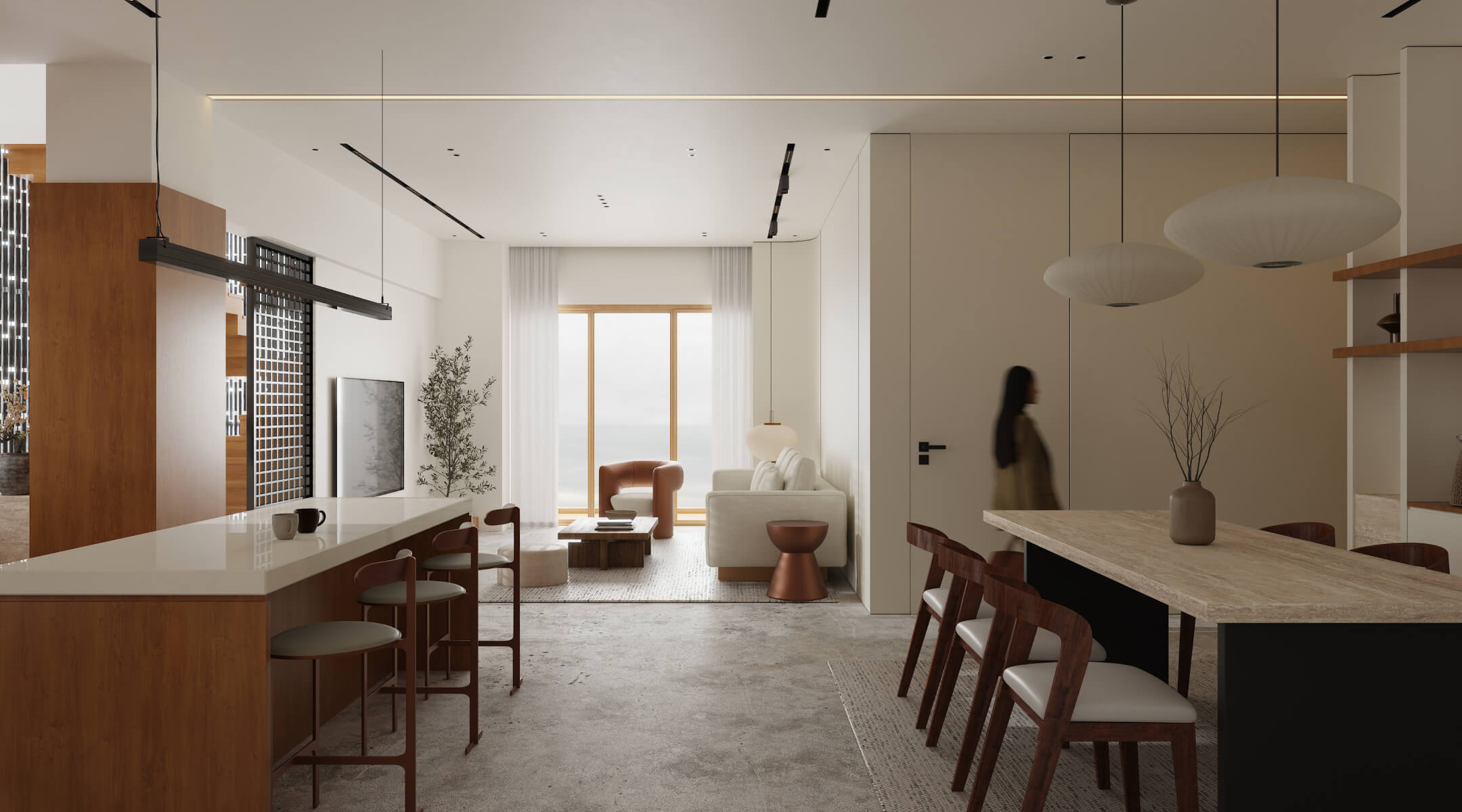
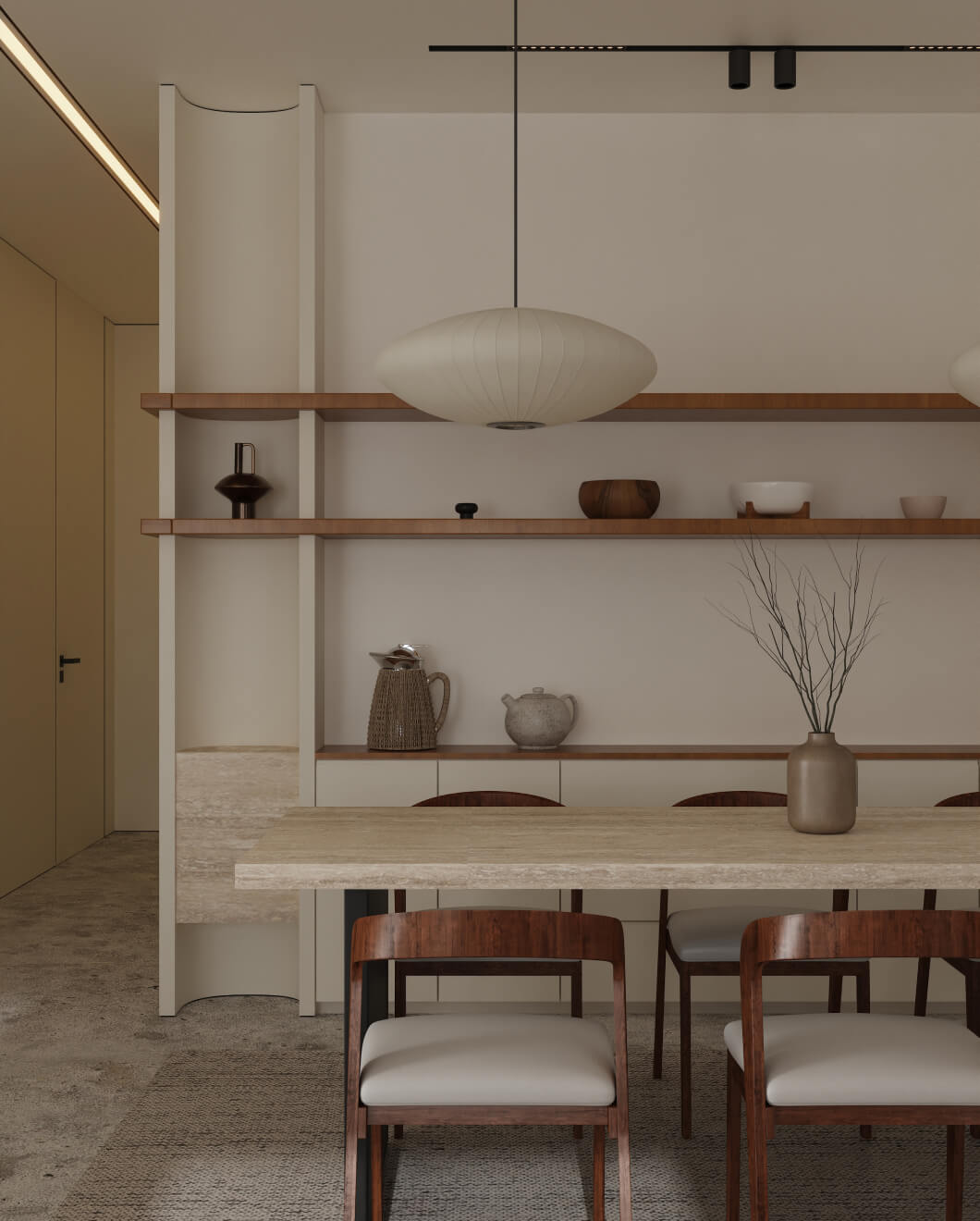
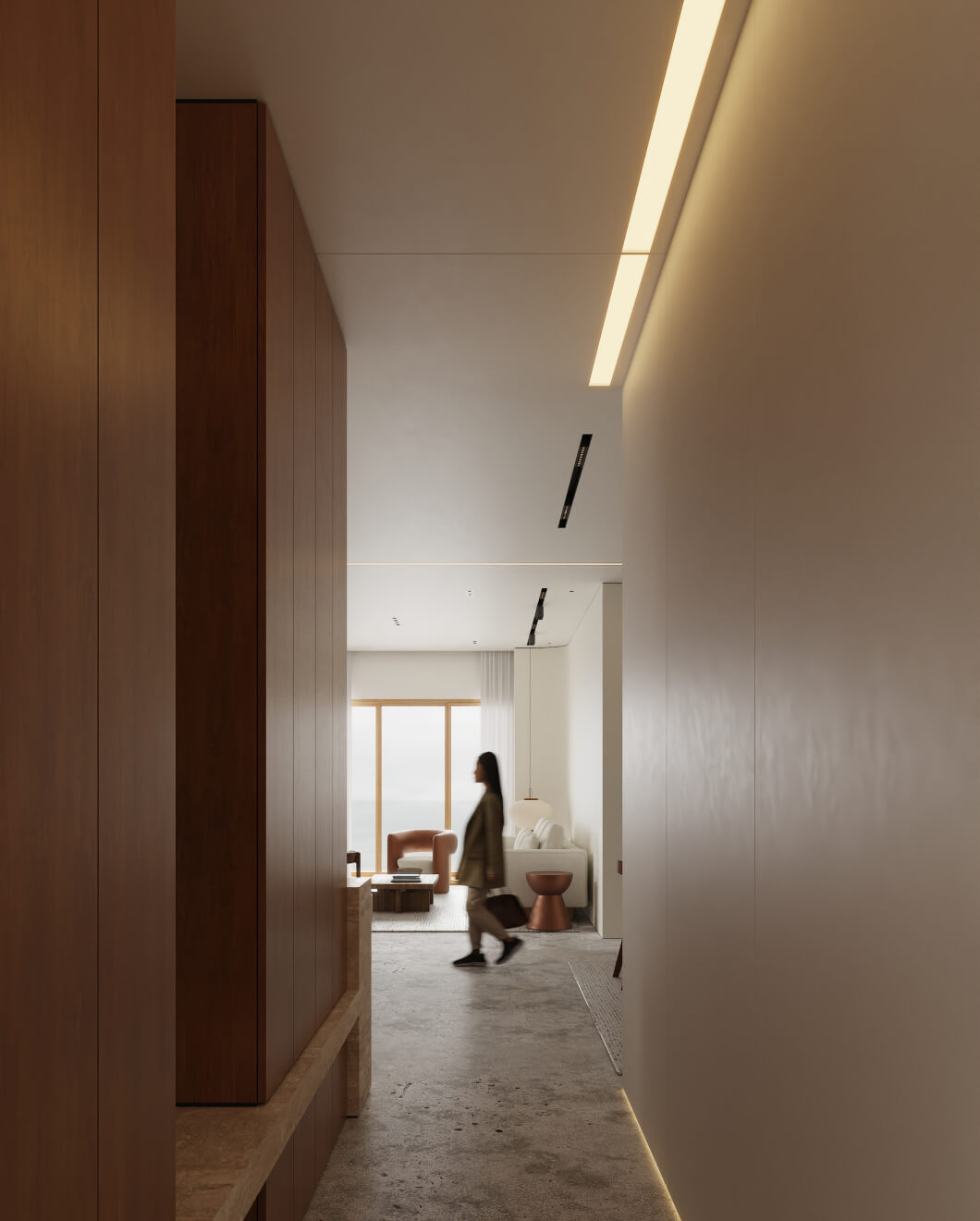
The upper floor was enhanced with the addition of a spacious bedroom for one of the brothers, offering a private retreat with clean lines and modern functionality. The design ensures a seamless integration with the rest of the home while addressing the family’s need for more personalized living areas.
The entrance sets the tone for the home with a Japanese-inspired foyer. A custom feature island takes center stage, combining aesthetics and practicality. This welcoming space, marked by minimalist details and warm textures, creates a lasting first impression and a smooth transition into the home.
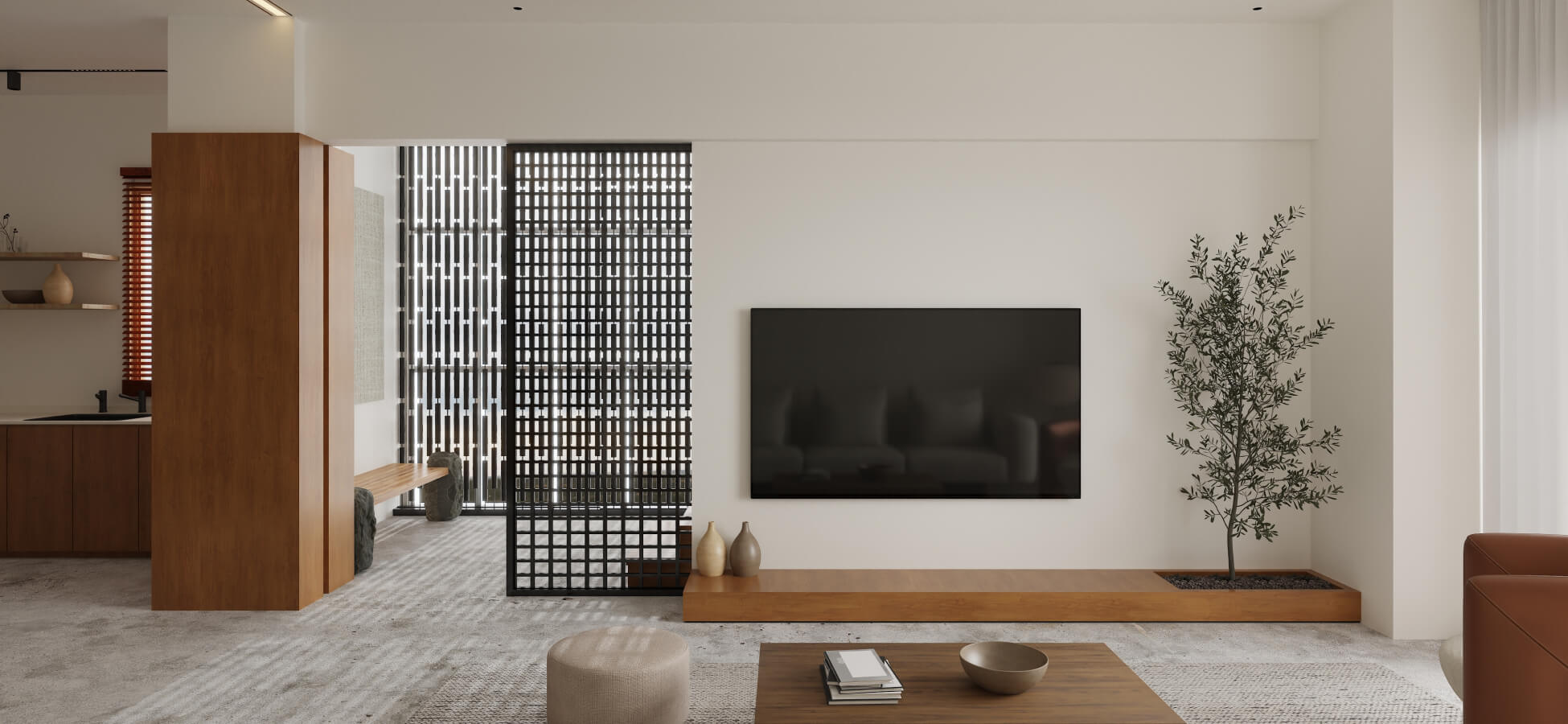
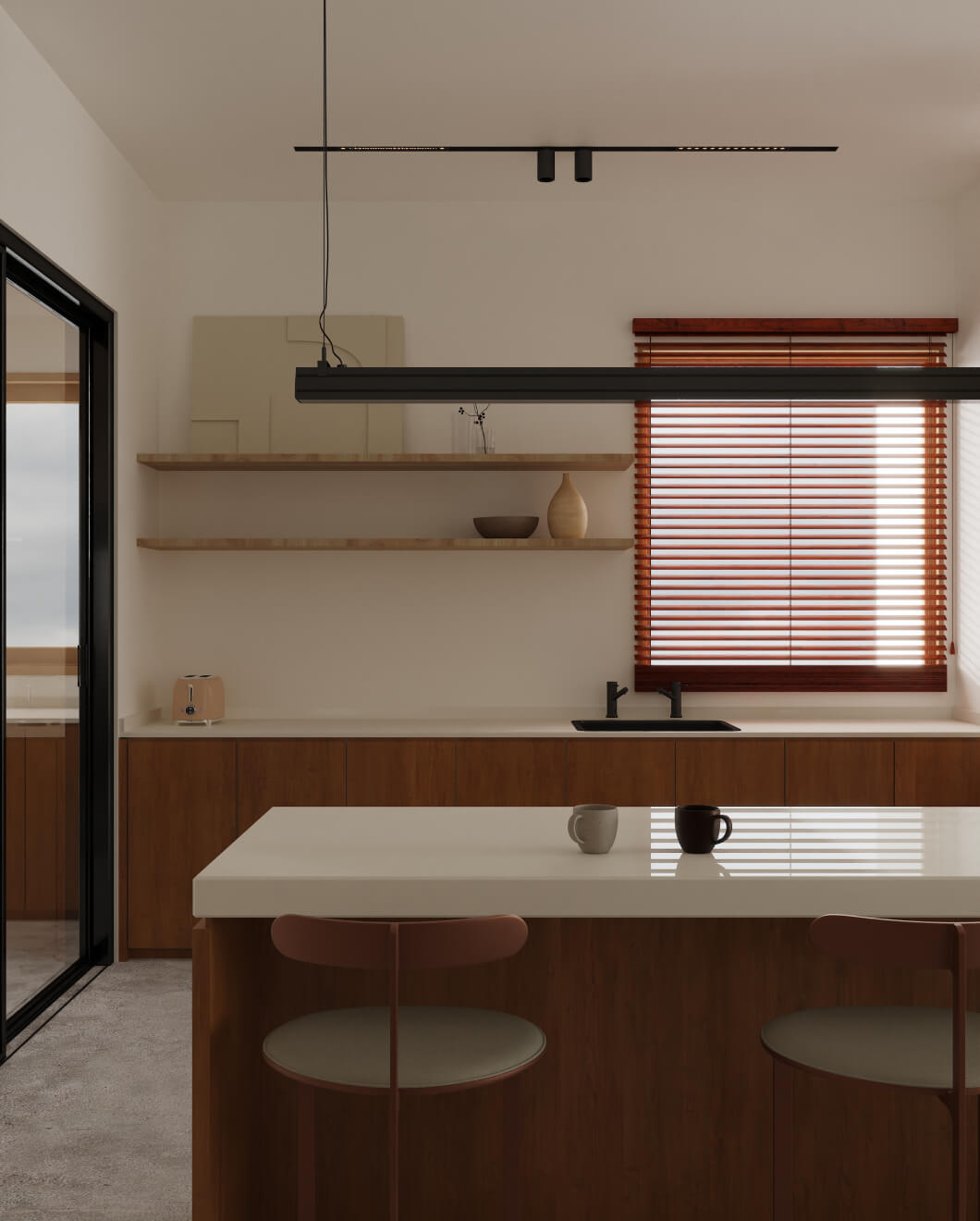
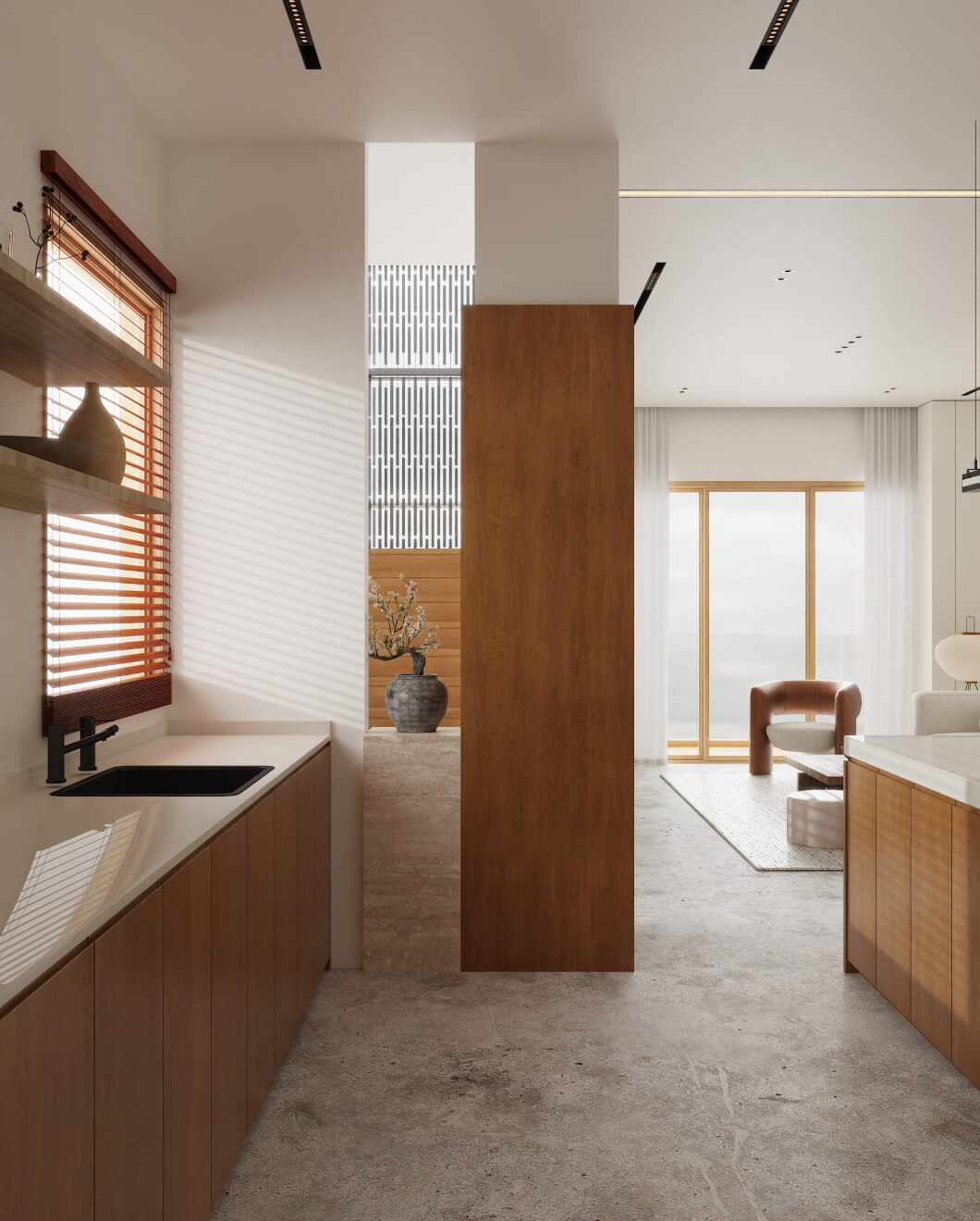
Throughout the house, a balance of metal elements and natural materials brings a contemporary edge to the Japandi-inspired design. The neutral palette, accented by metal detailing in cabinetry and lighting fixtures, adds depth and sophistication while retaining a sense of calm.
This renovation is a testament to the family’s values of togetherness and individuality. By redefining key spaces and thoughtfully blending design elements, the home embodies both functionality and charm—providing each family member with a sanctuary tailored to their unique lifestyle.
