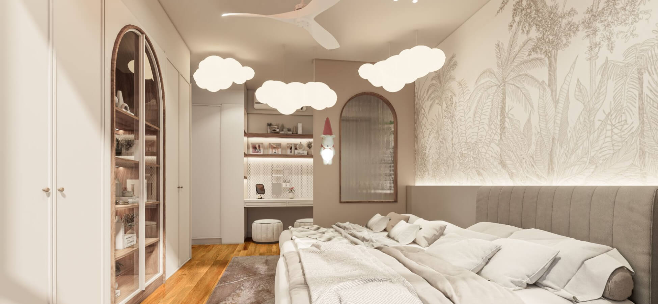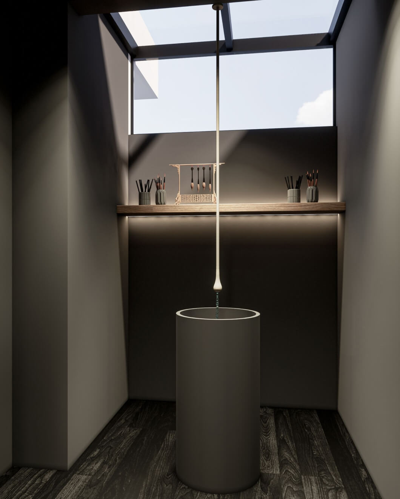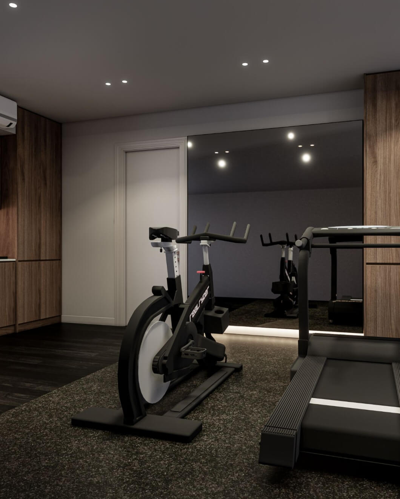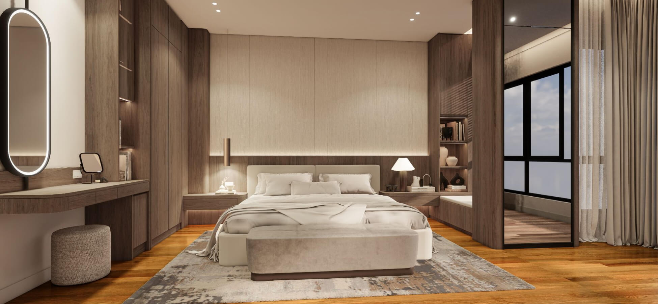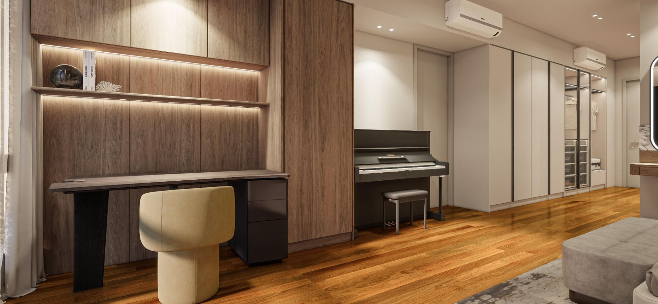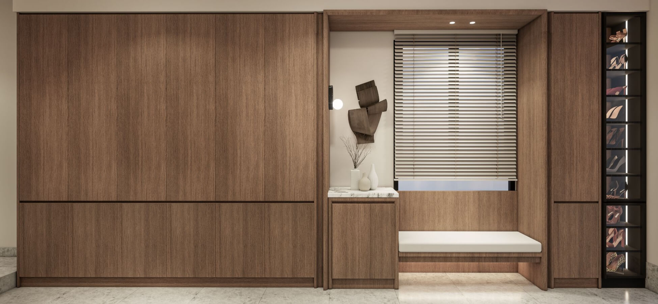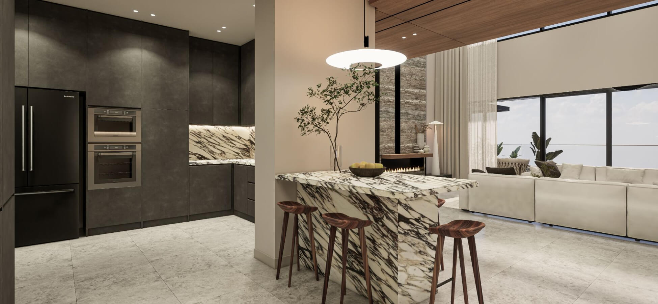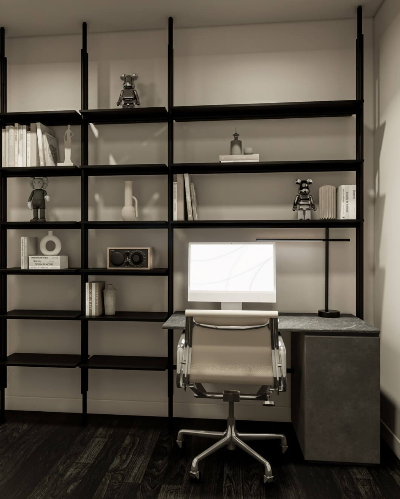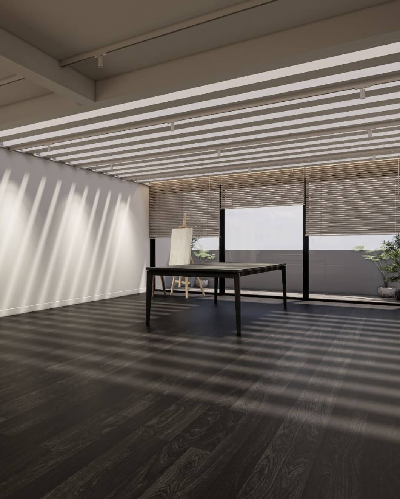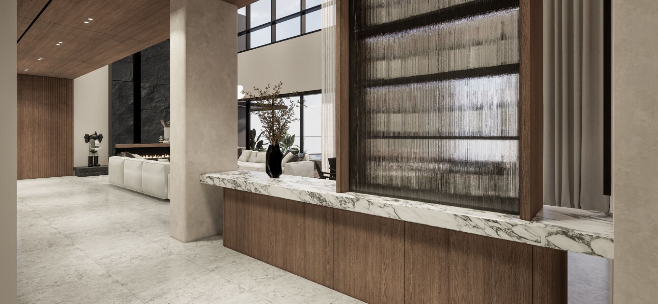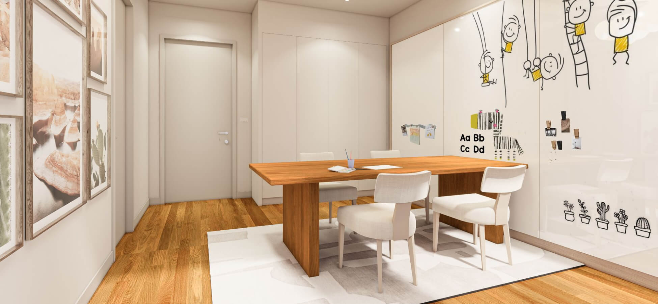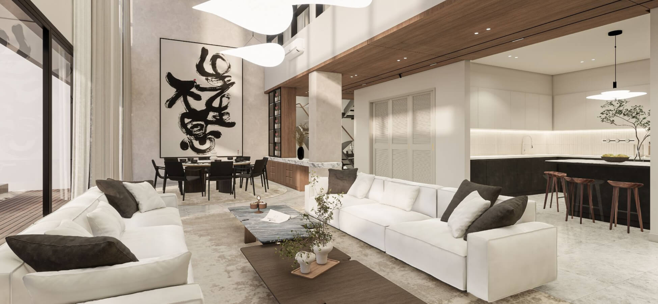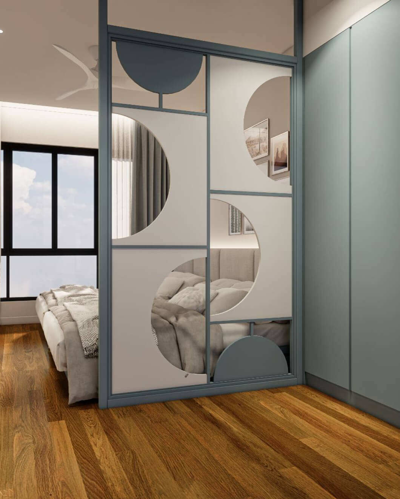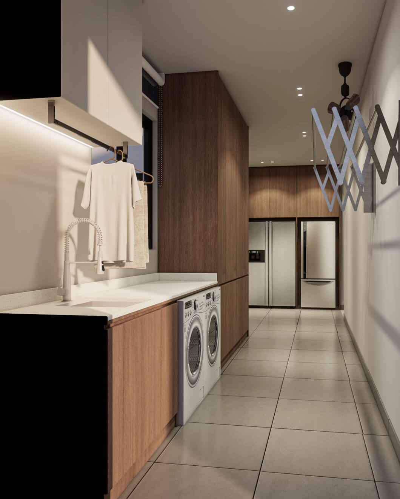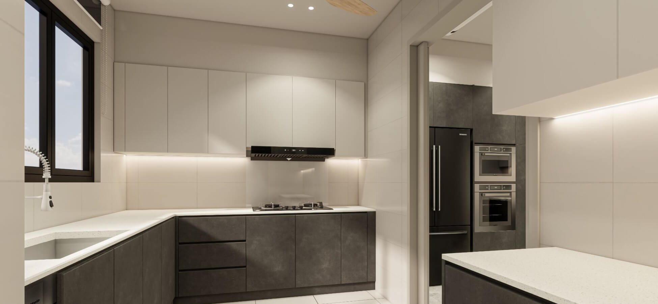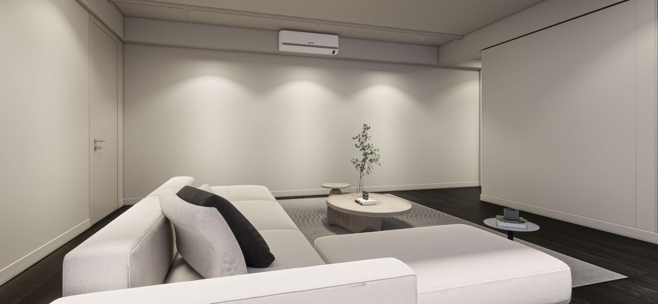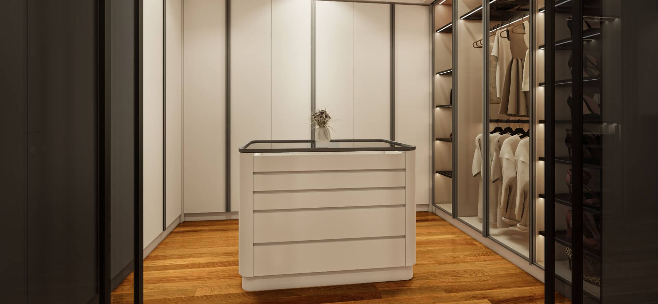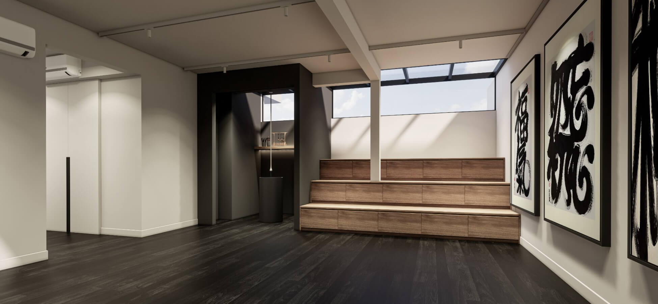Seni, Mont Kiara
A Rooftop Reimagined: A Creative Sanctuary
Nestled in the heart of Mont Kiara, this 6,000-square-foot penthouse condominium was reimagined to embody a perfect balance of functionality and artistry. Without major structural changes to the living area, the project focused on elevating the home’s livability while creating a personalized space for creativity and quiet reflection.
The highlight of this transformation is the conversion of the outdoor rooftop patio, once home to a jacuzzi, into a dedicated art studio for the man of the house—a renowned Malaysian Chinese calligrapher. This serene and light-filled sanctuary now serves as a retreat where he can pursue his craft. Large windows frame panoramic city views, offering inspiration while maintaining a tranquil atmosphere for focused work. Natural tones and textures, complemented by subtle lighting, set the tone for creativity.
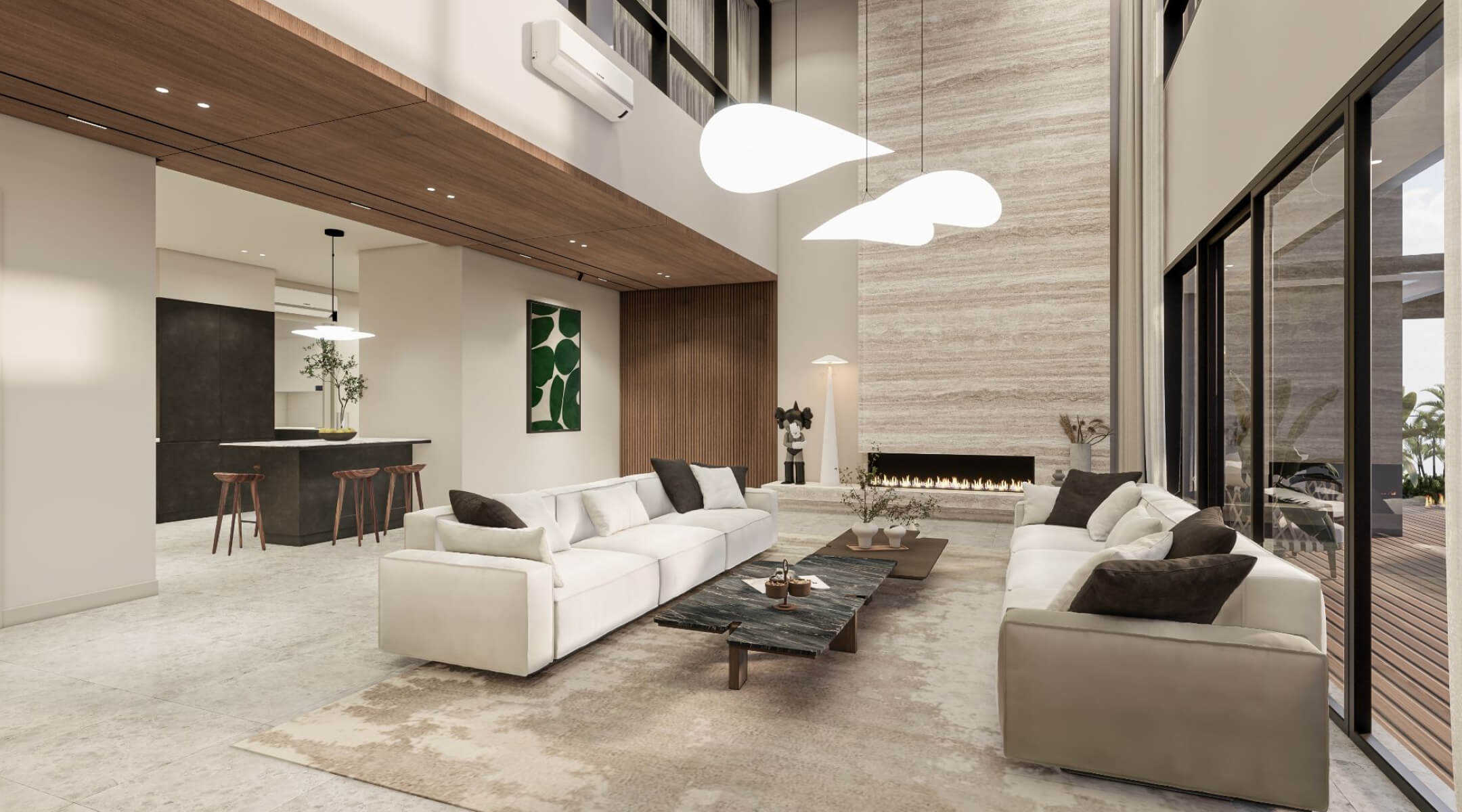
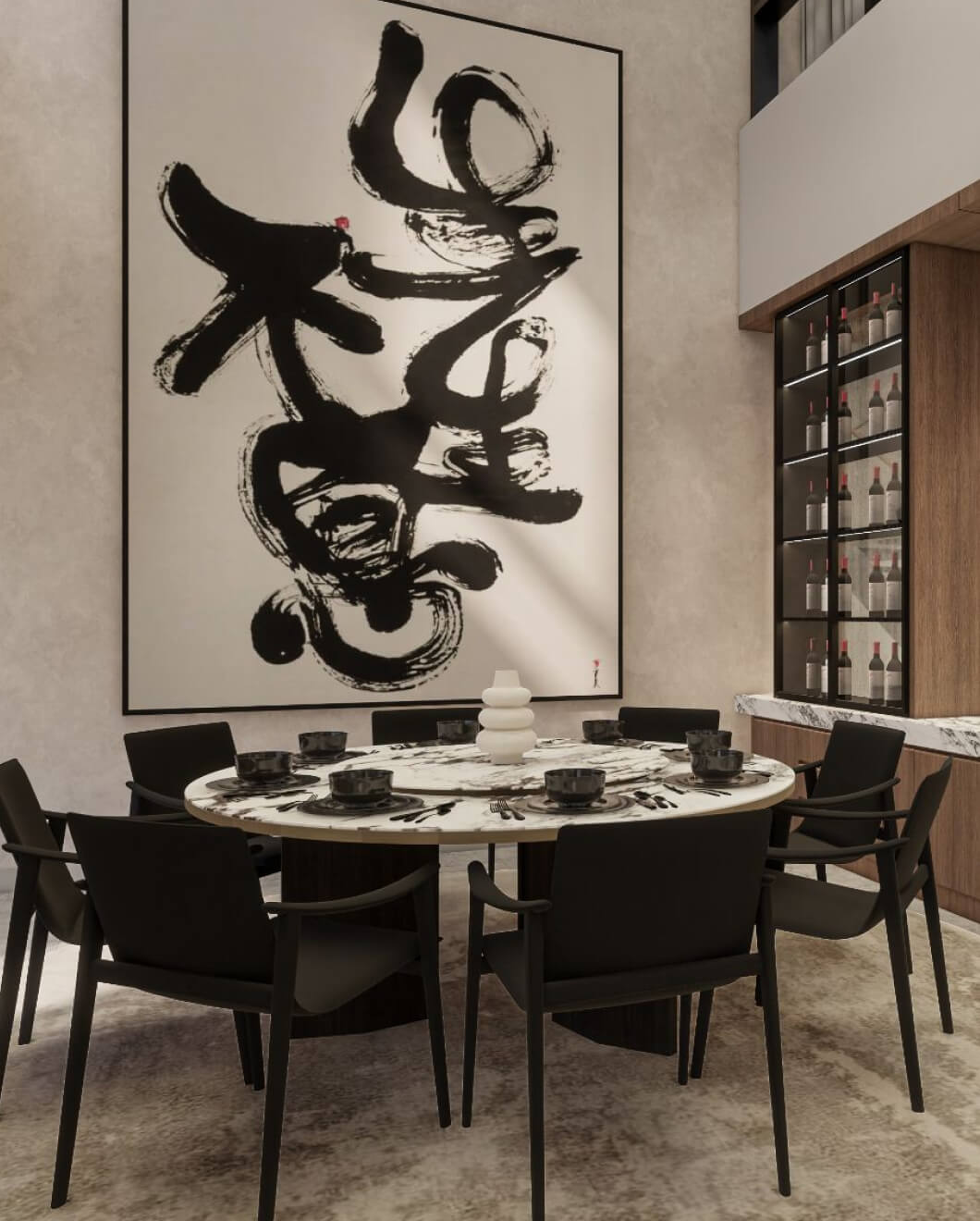
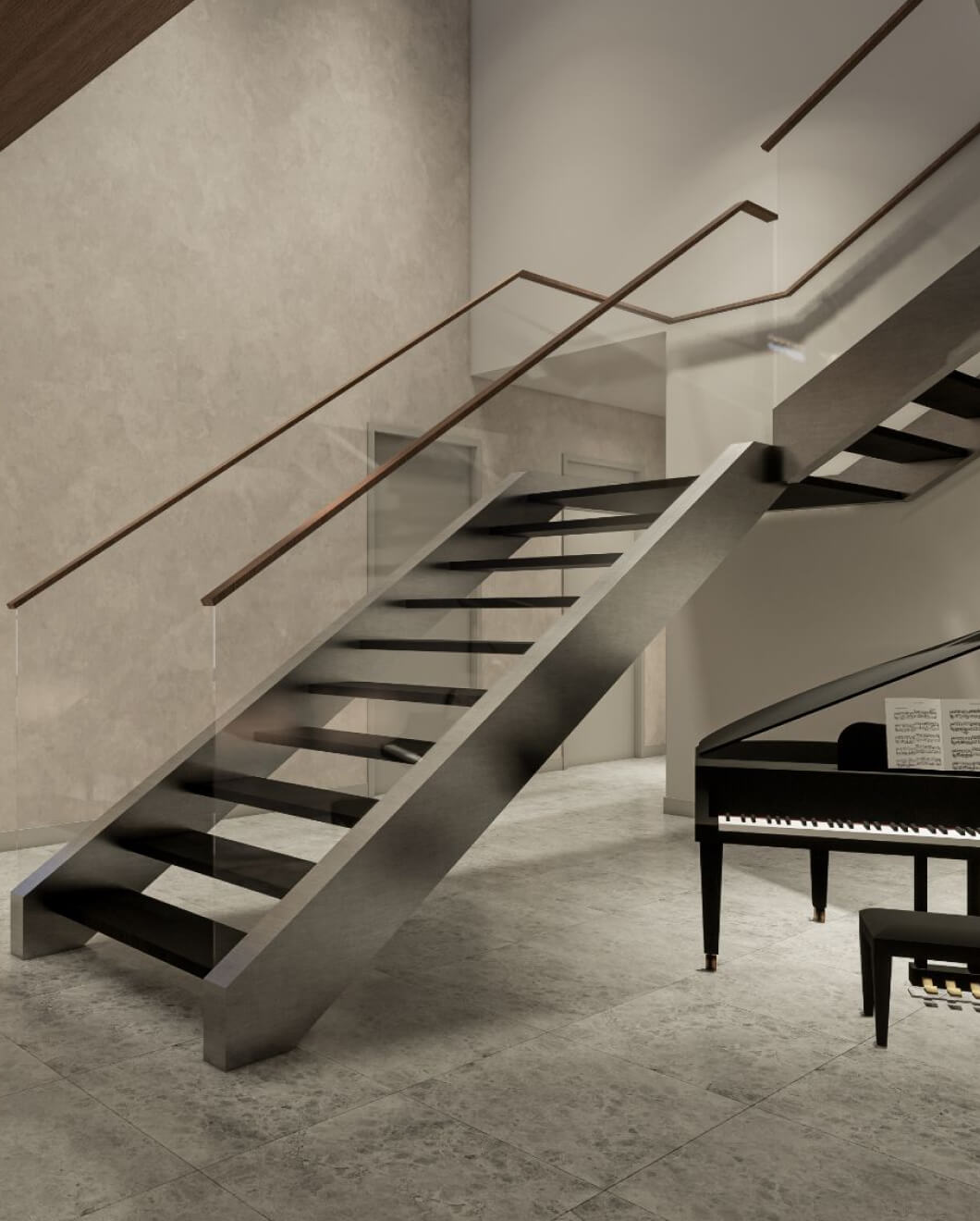
The rest of the home follows a refined Japandi aesthetic, prioritizing simplicity, function, and warmth. The neutral palette, combined with thoughtfully selected materials, brings a sense of calm to the space. Custom cabinetry and furniture enhance the sense of cohesion while providing ample storage, aligning with the family’s preference for minimalism and clean lines.
In the kitchen, small yet impactful upgrades were made to optimize functionality, allowing the family to gather and share moments together. The bedrooms remain personal havens, each designed with care to meet the occupants’ unique needs, while the bathrooms blend soft lighting and natural materials for a spa-like experience.
This renovation celebrates the intersection of personal expression and thoughtful design. By repurposing existing spaces and enhancing the home’s overall atmosphere, we’ve crafted an elegant and harmonious environment that perfectly complements the creative spirit and lifestyle of its owners.
