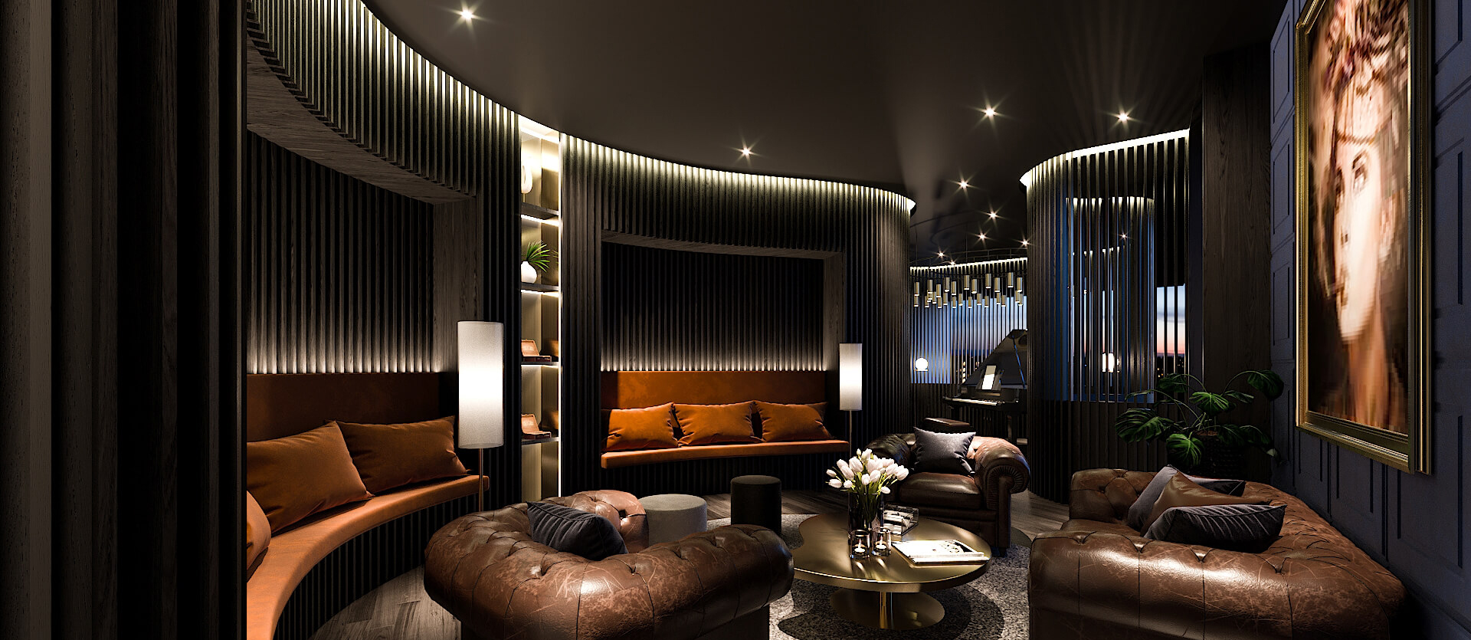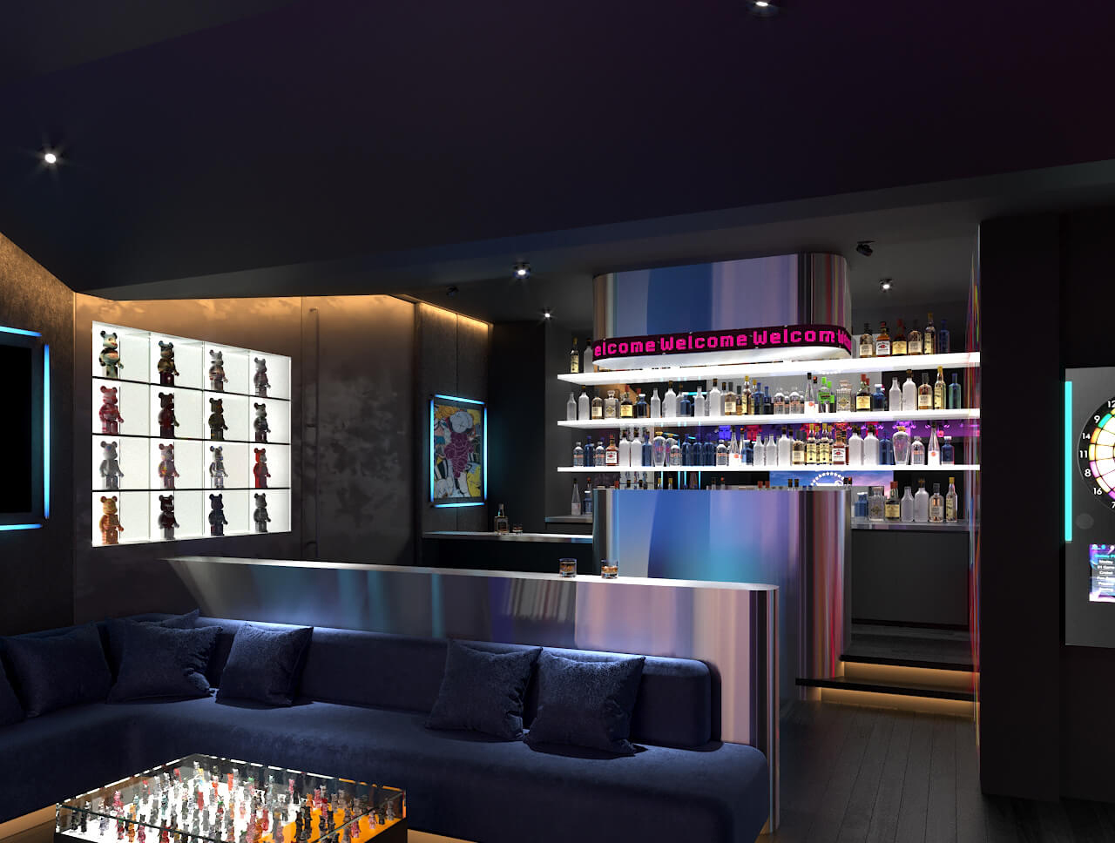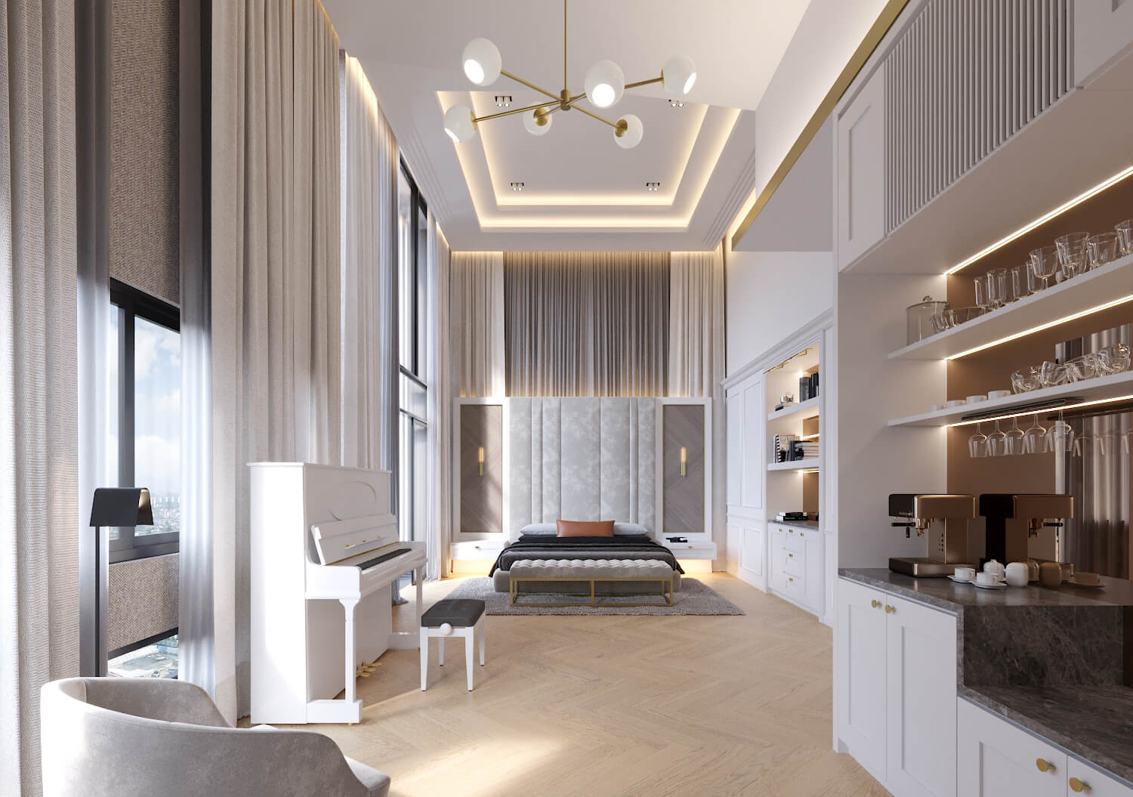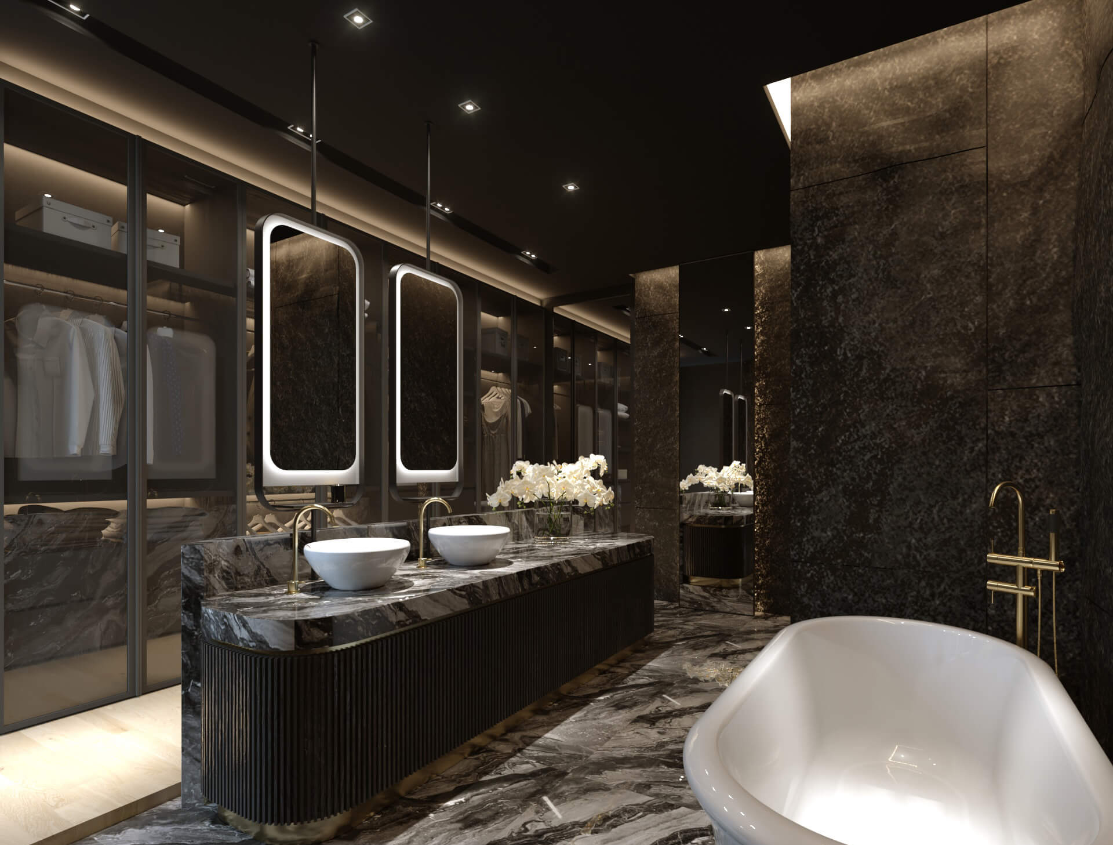DesaPark City
The Mansion
When there are 6,000 sq. ft. of a home to show, it’s easy to incorporate qualities with luxury written all over it. Having a personal touch on the other hand is not. The magic happens between every meeting session with our clients - the homeowners.
The mansion sits on four floors. Swept across by rooms of multiple sizes, we unravel its purposes through their larger-than-life lifestyle.
Its main and largest area, the living room opens itself to the outdoors. A seamless transition between the two is important. As such, a consistent design language was maintained. Every element along with each furniture piece laid out creates a familiar feeling of the outdoors where the eyes rest. Lastly, a hint of personal music collection, sneaker and toy display adds a finishing touch to the living area.

The homeowners are a fan of the nightlife, so a wine lounge and a bar zone only made perfect sense. These two areas separate their nightlife needs. The Wine Lounge at Mezzanine floor is a place to wind down. It features a baby grand piano, with instruments exhibited on the walls. The Bar Zone speaks a different rhythm. Decked out with an impressive collection of Bearbrick, the gallery finds itself among an open DJ deck backed by a range of alcohols to turn things up.
While the nightlife is a big part of theirs, the master bedroom was designed in contrast to the bright lights. As a room to retreat to every night, the space exudes calm and peace. Hence, a predominantly white space becomes a stark contrast to balance the mood of the room. The bathroom features a walk-in wardrobe. Its atmosphere, reminiscent of a 5-star suite serves as a daily reminder for the homeowners – this is the life.




